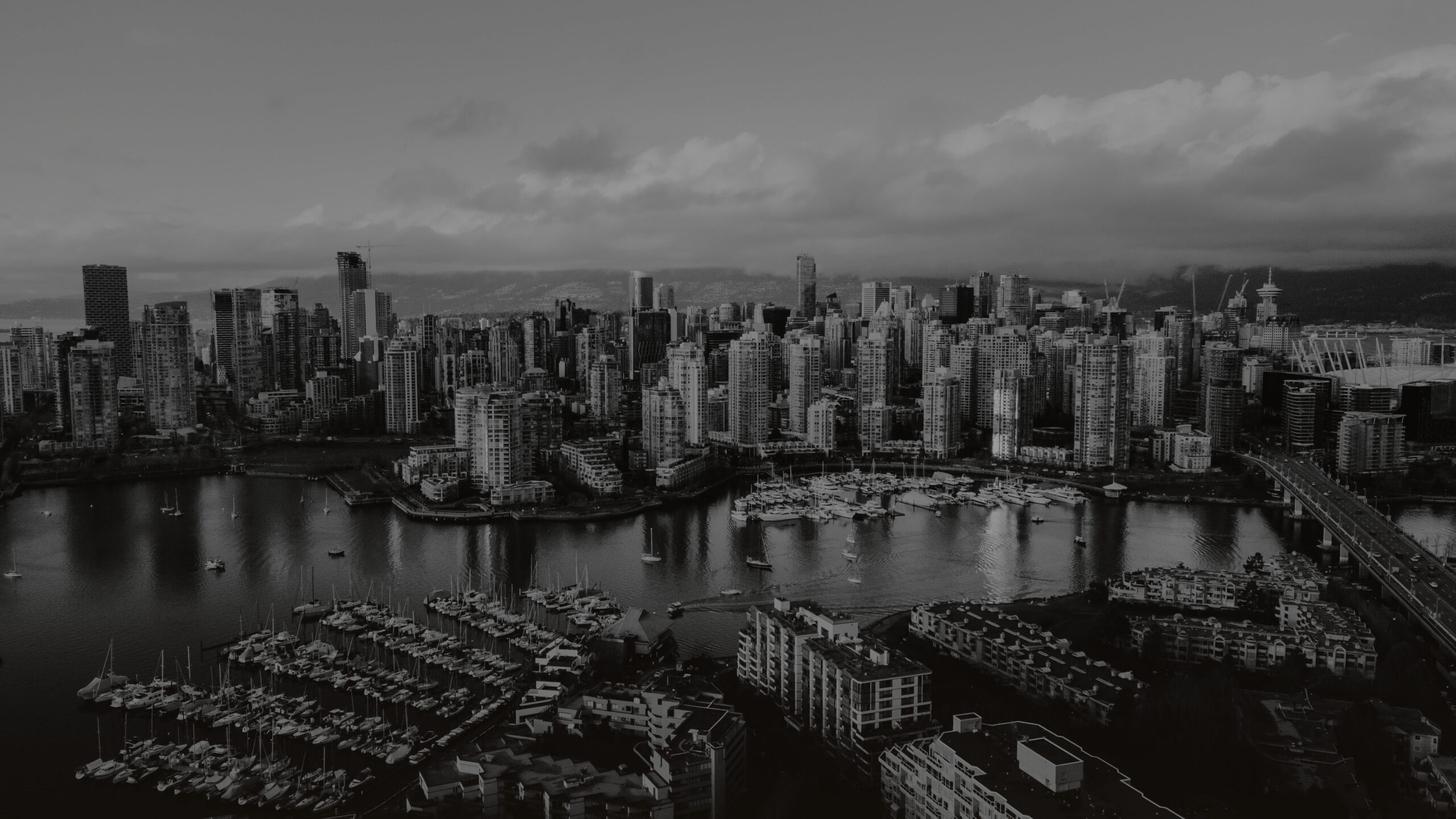
The Locals Have Your Back
From mortgages to buying, staging to selling, and beyond. We’ve got you. #TheLocalExperience
Meet the locals.Get in touch.Start Your SearchAWARD WINNING SERVICE

Oakwyn Realty Top Producer

Top 10% of Greater Vancouver Realtor

Million Dollar Mortgage Club

